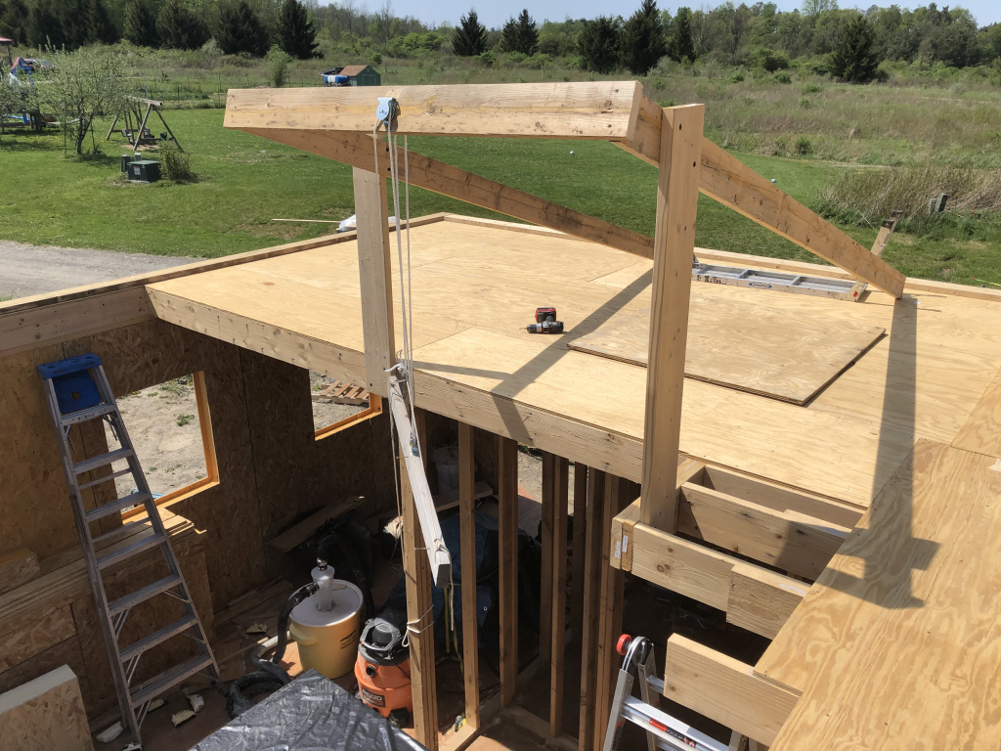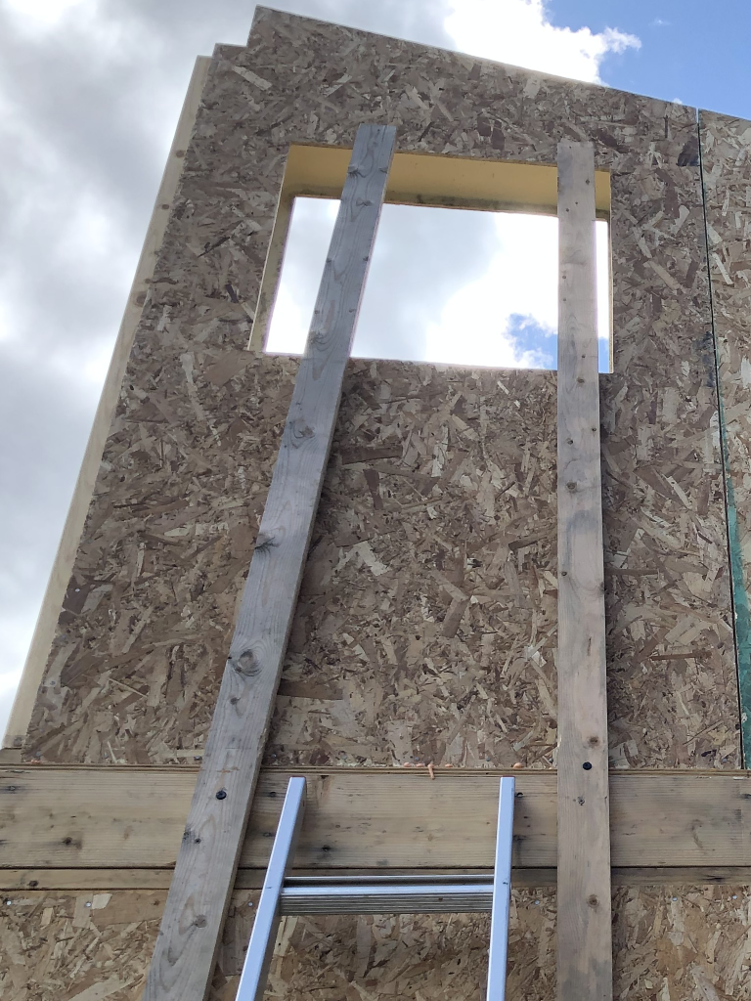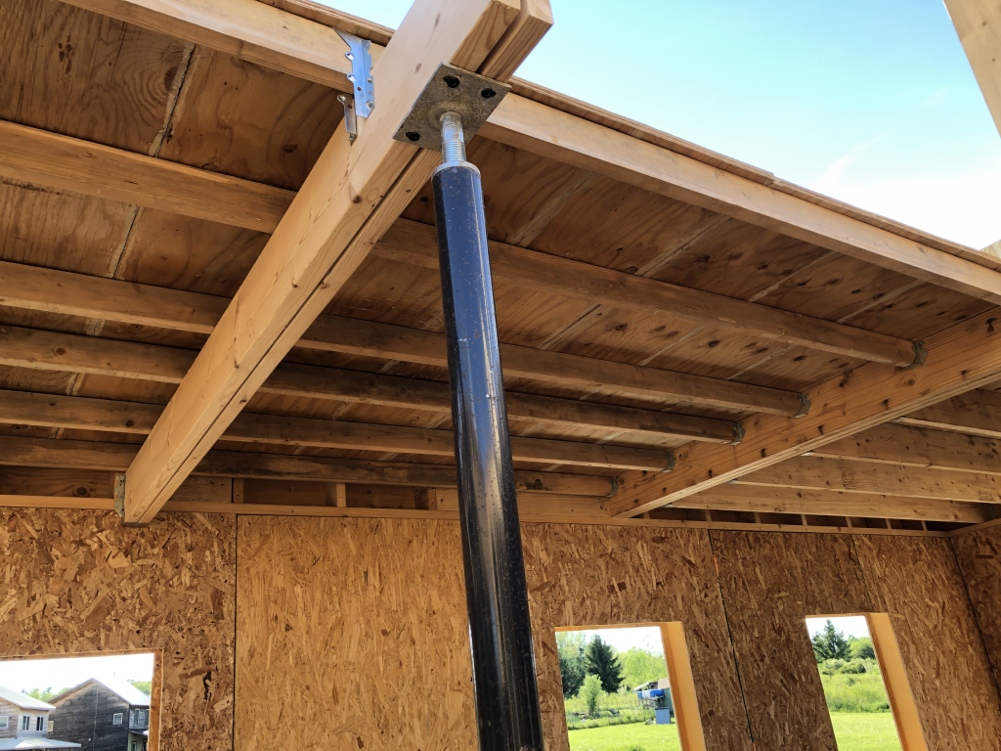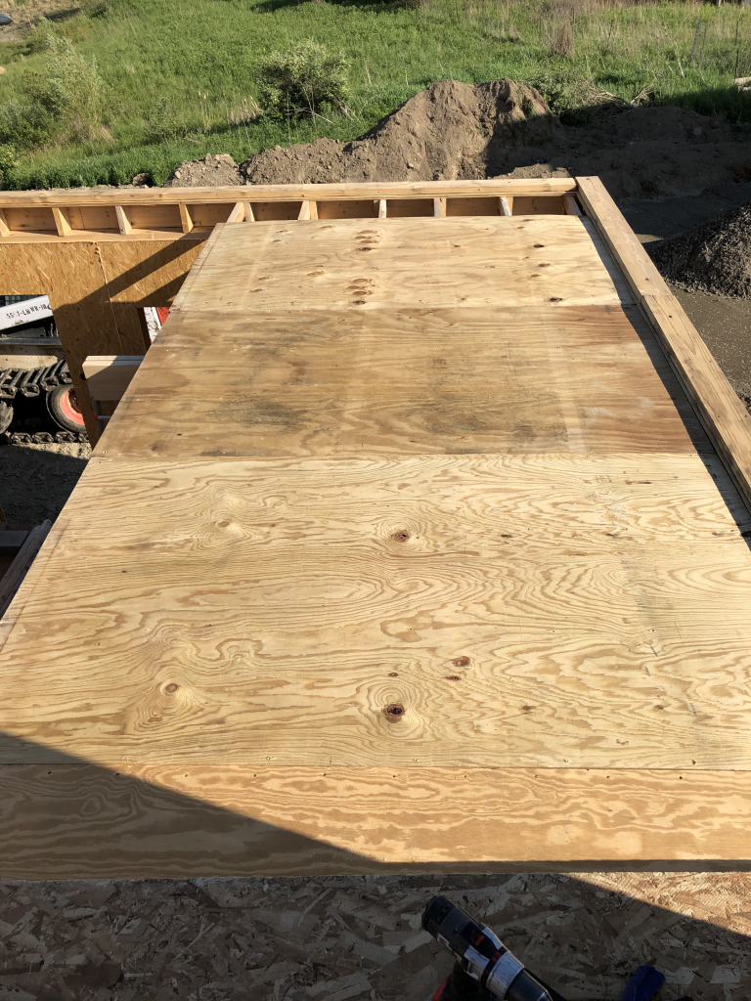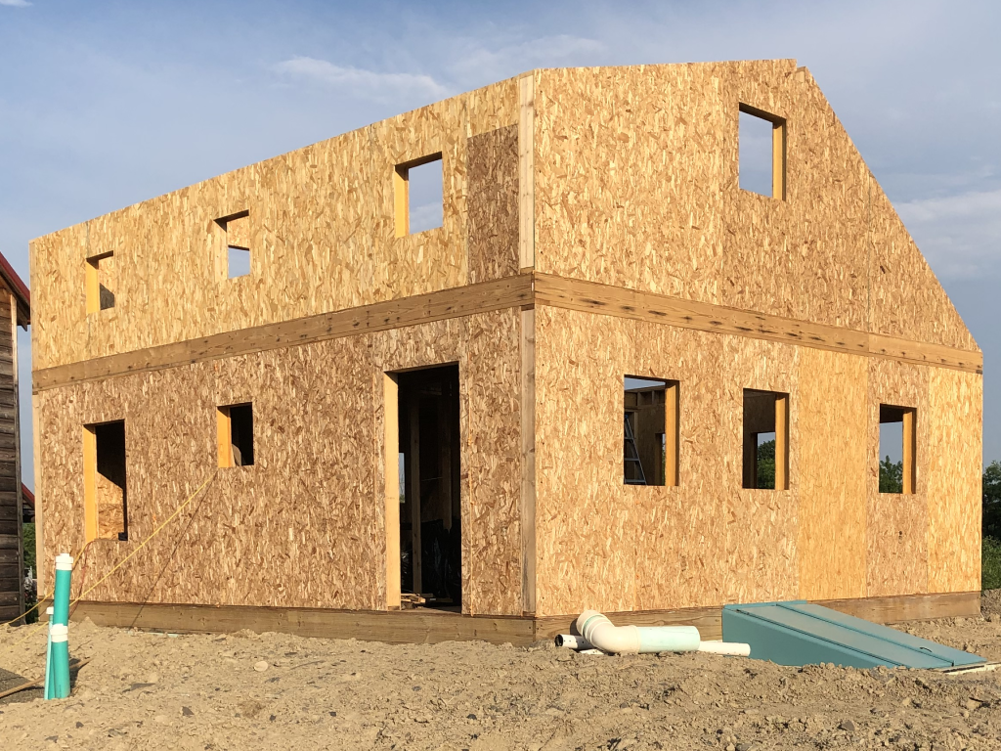By early June, the SIPs were in place and I began to cover the house in “house wrap”. This is a breathable material (often Tyvek) that is used to keep water from saturating the walls, while still allowing trapped water vapor to escape. It’s part of a complex system for making the house weatherproof. I wanted to get it up sooner rather than later to keep the sun and rain off the outer surface of the SIPs.
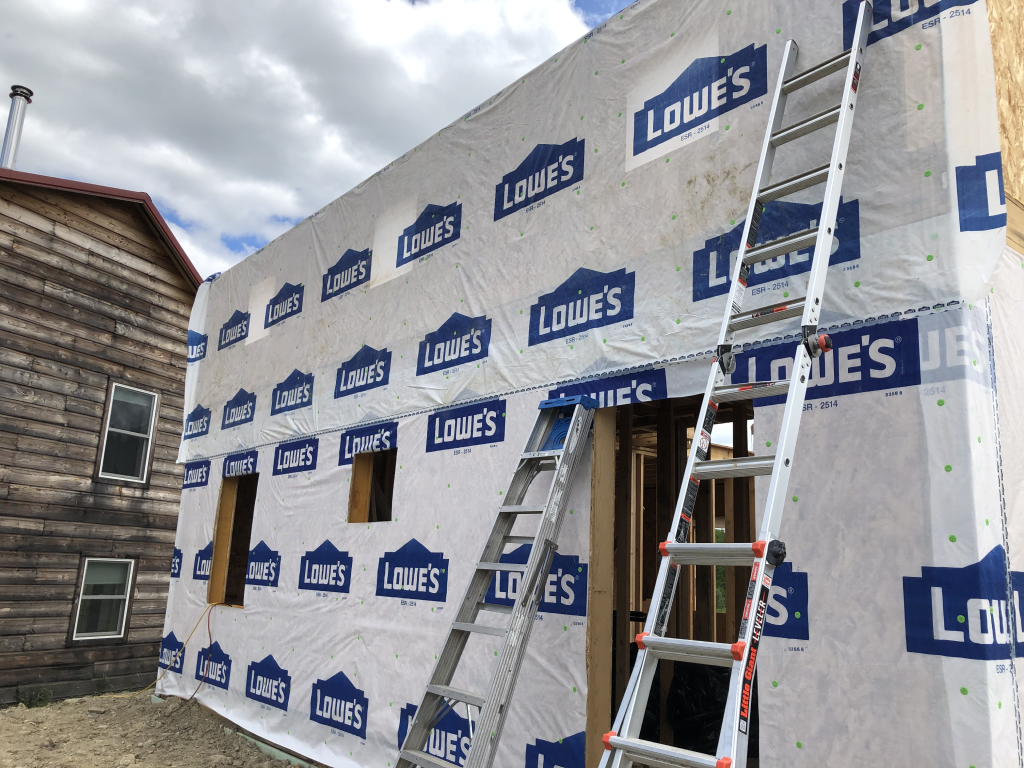
Around the same time, with the second story gable end walls finished, I was able to hire a local crane company to move the roughly 600lb roof ridge beam into place. Despite being quite an impressive process, I think I got a good deal: the crane service cost less than the beam itself!
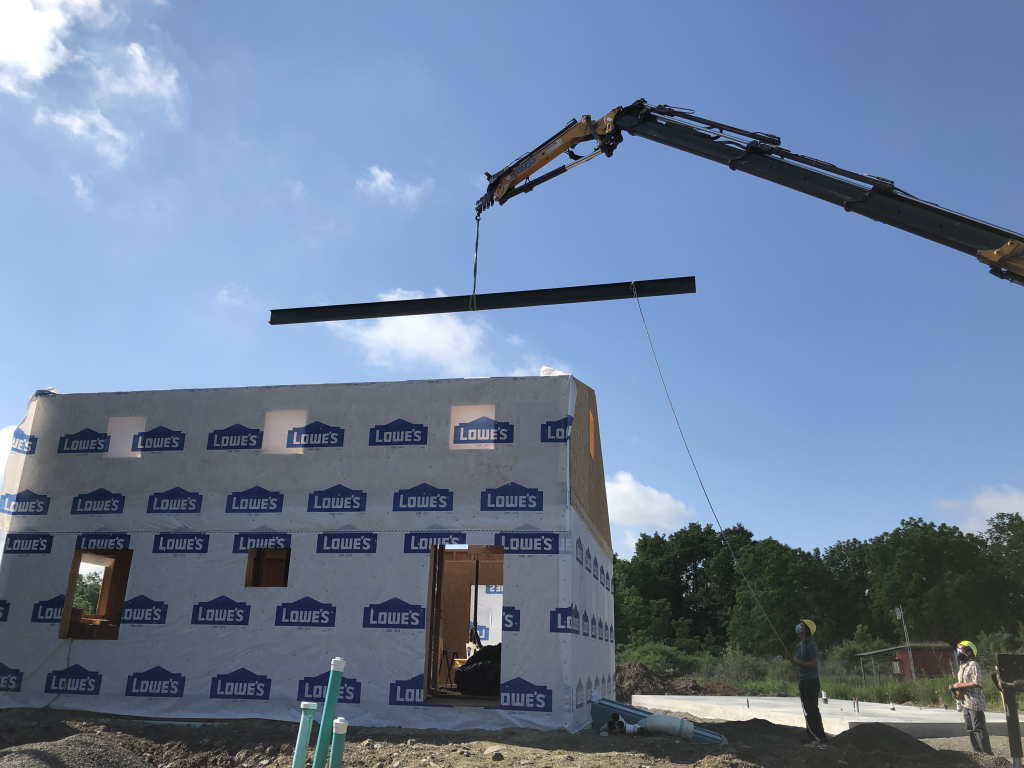
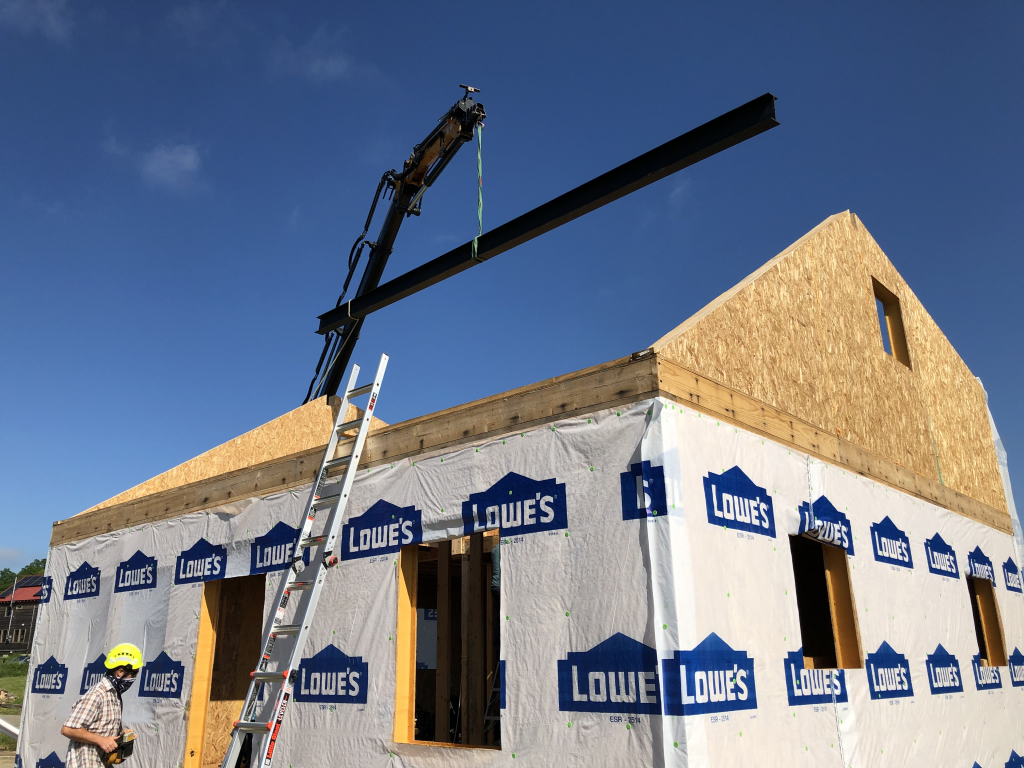
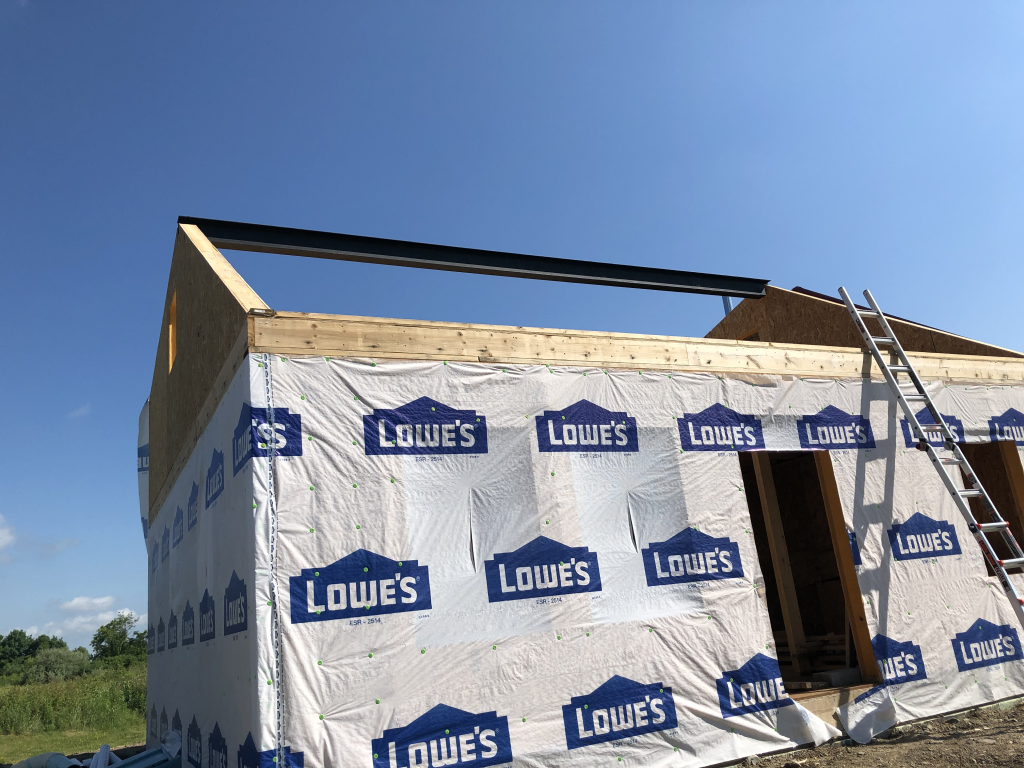
Thus, by the end of the month, I began to cut rafters and install them. These rafters are 2x12x16’s. Although my load calculations showed 2x10s were entirely sufficient, the extra depth allows for the multiple layers of insulation that are needed to achieve R-50.
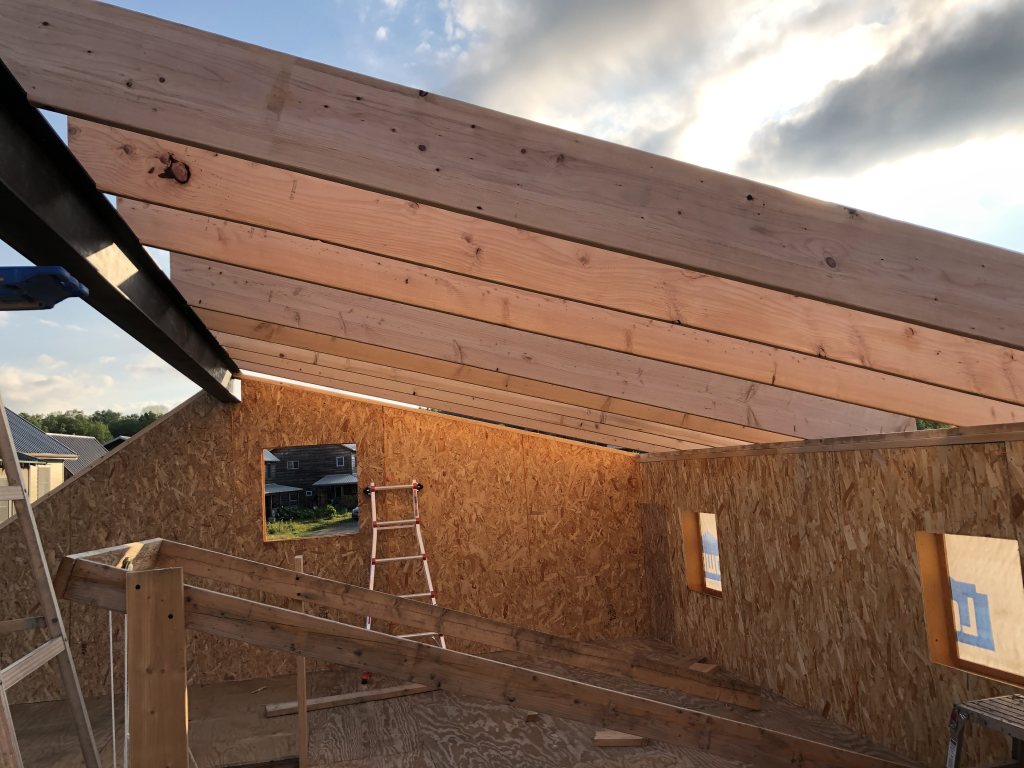
P.S. If it seems like I got a lot less done this month than last month, that’s probably true. I started back at work full time at my lovely new local company GrammaTech, Inc.
