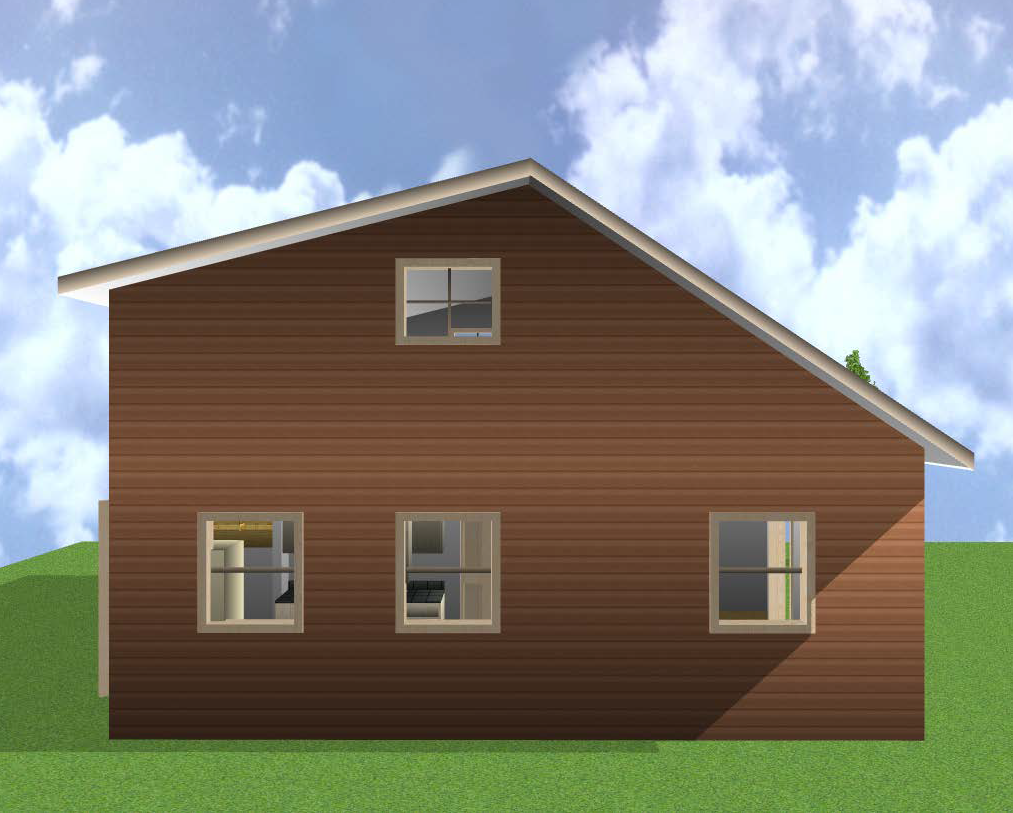No, not a Jack Handey reference, although I did find those amusing at one time.
I’m here to talk about my basement. Why on (or more accurately, under) earth would I put thousands of extra dollars into a basement which doesn’t even provide living space? It turns out that there are a host of reasons, many of which are quantifiable in dollar terms.
- Rainwater storage: $5,000 saved without direct burial.
There are conventional water storage tanks which are designed to rest on a floor, and there are direct-burial “cisterns”. Even though both can be found in the price range of $0.70 to $1.20 per gallon, the cisterns tend to be on the higher end of the price range. For 1500 gallons of water storage, a difference of $0.50/gallon is $750. However, this is the least of the concerns. A direct-burial cistern needs tank heaters if the frost line is below the level of the tank (and of course, it is here1). These would obviously consume precious energy. Then, there’s the excavation cost (assume a tank height of 48″, buried at maximum depth of 36″, in a 15’x10′ hole, excavated 8′ deep and then partially backfilled with compacted sand) which could add another $3,000. Plus the materials for backfilling, perhaps another $1,200. - Doing plumbing labor myself: $4,000 saved with basement.
When one is doing plumbing work in a slab, one is literally setting into concrete the pipes and drains. Any mistake (due to inexperience, or a design change) becomes extremely difficult to rectify after the fact. I think it is fair to assume that being able to do the plumbing entirely myself will save $4,000. (Typical plumbing costs for the reference homes were $8,500 to $9,200.)2 - Reduced heating costs relative to slab-on-grade: $150 per year
By using the super-insulated SIP flooring over a relatively constant basement temperature, we’re able to save significant energy costs for heating and also require a smaller heating system. 3 - Solar storage battery lifetime extension: $600 per 10 years.
Lead-acid batteries have a significantly extended lifetime and better retention of stored energy (albeit at a somewhat reduced capacity) if they are kept at lower temperatures. Assuming a $2,000 battery array with a basic lifetime of 10 years, the loss in capacity might require a 10% increase in size, but the lifetime might be extended to 16 years. Obviously the larger the battery array, the greater the impact, and this is an ongoing reduction in maintenance costs rather than a significant difference in initial cost. The lifetime of electronics such as inverters and chargers is generally better at lower temperatures as well. - Space for drain water heat recovery: $100 per year
With a ground floor bathroom, it would be difficult to install a drain water heat recovery system. This system can provide significant savings in the energy required to supply the home with hot water. - Space for solar batteries and inverters.
Although this doesn’t have a calculable direct cost impact, the fact that these large items don’t take up space in the home means that the living space doesn’t need to be increased to compensate. - Space for greywater recycling.
Again, this has no easily measurable cost impact. However, because the toilet by itself uses over a quarter of the water in a typical US household, reuse of greywater from other sources for toilet flushing can dramatically extend the capacity of rainwater storage, allowing for a smaller system or better performance of the same-sized system (fewer “dry spells” that must be sourced from groundwater supplies). - Space for rainwater first-flush system.
Probably the greatest source of contaminants in rainwater comes from dust that collects on the roof between rain storms. A “first-flush” system which discards the first 0.1″ of rain during each storm allows these contaminants to be washed away, providing much better water purity at the input. Meanwhile, the flushed water can be routed directly to the greywater storage. Such a system could be installed outdoors, but then it would be susceptible to freezing and potentially need to be disconnected during the winter time. By implementing it inside the basement, it can be easily interconnected, easily maintained, and protected from freezing all at once.
So on the assumption that I have the house for 10 years, the basement is saving me on the order of $12,000. Although I don’t have a direct way of comparing, this is comparable to the cost of the basement, and it also provides a number of non-monetary benefits listed above.
So, we go deep.
- “Frost depth for a normal winter in the northeast is usually no more than 4 feet, so traditionally pipes are buried at 4 or 4 1/2 feet (5 ft for the main). With only one day in February above freezing so far, the frost line has gone well below normal.” ↩
- Electrical work might be similar, except that in general very little of it needs to be done in the slab. ↩
- Detailed calculation: Slab-on-grade, 102′ perimeter, 0.5 BTU/(hr-ft-°F), 24 hours/day, 6803 degree-days, adjusted to 8628 70°F-degree-days, gives about 10.6e6 BTU/yr. SIP floor, 648 sqft, (70-50)=20°F temperature difference for comparability, R-41 SIPs, gives 361 BTU/hr or 2.8e6 BTU/yr. Assuming a heat pump at $0.14/kWh, this difference is about $156/year. ↩
