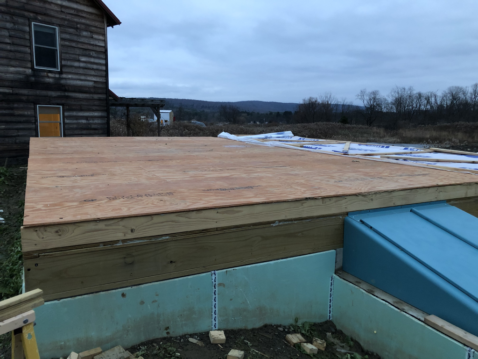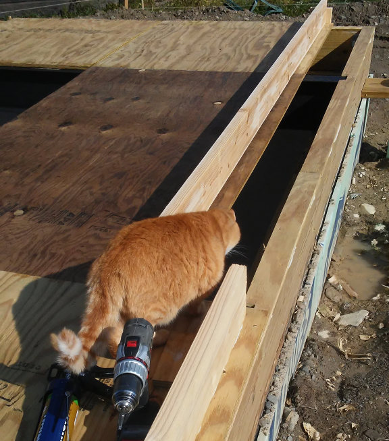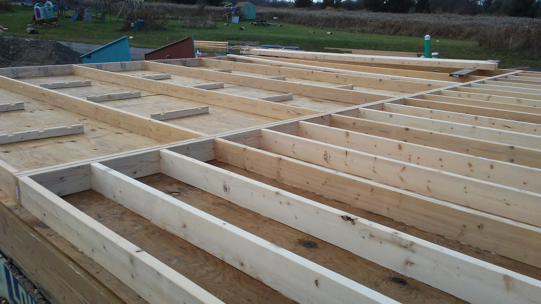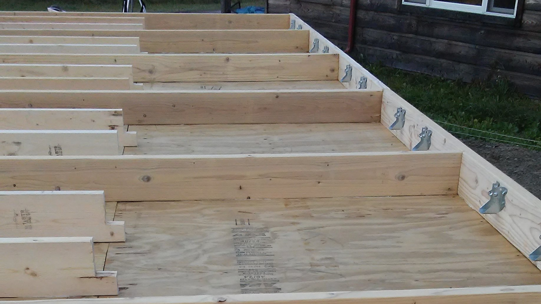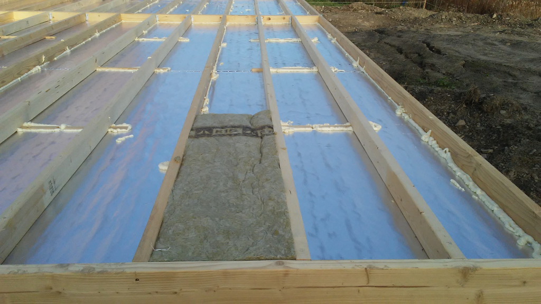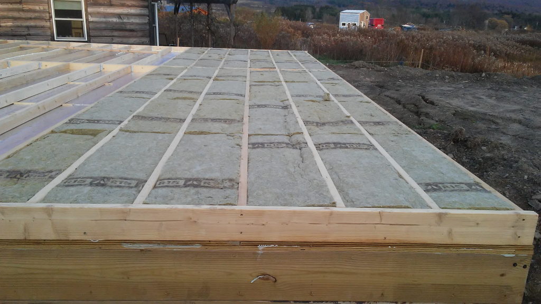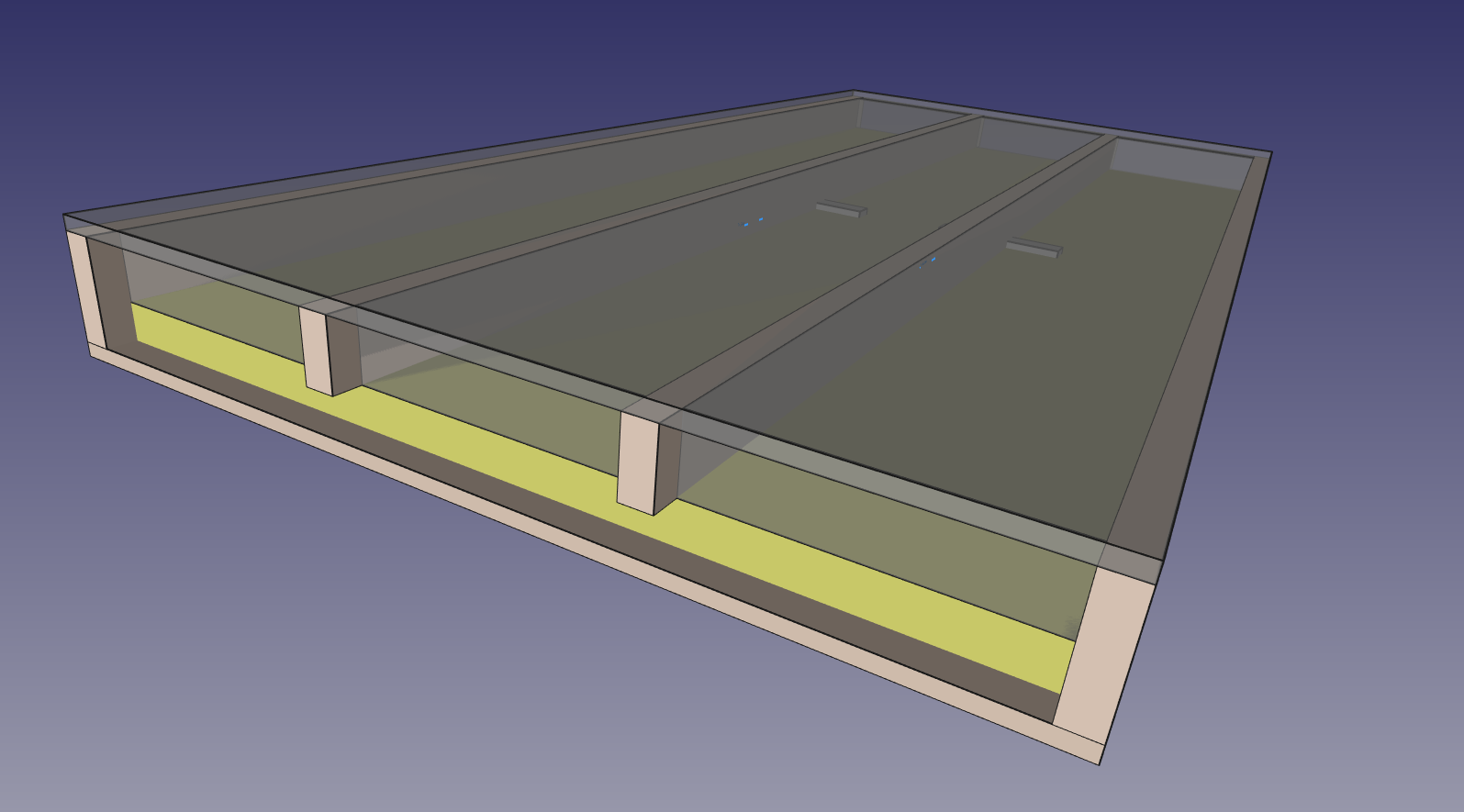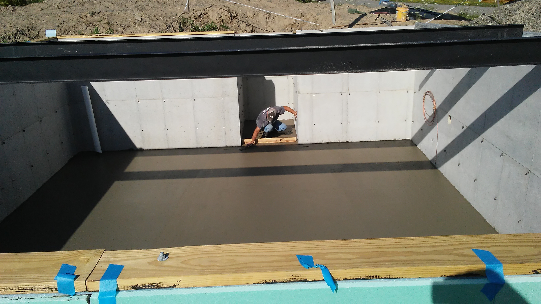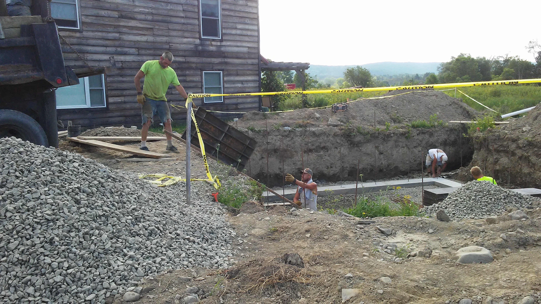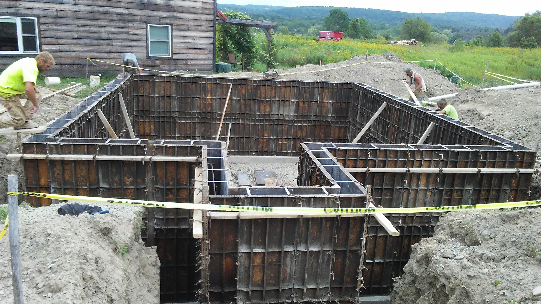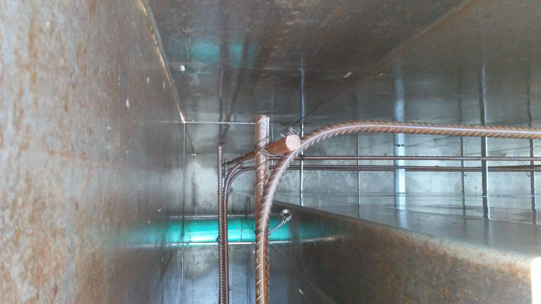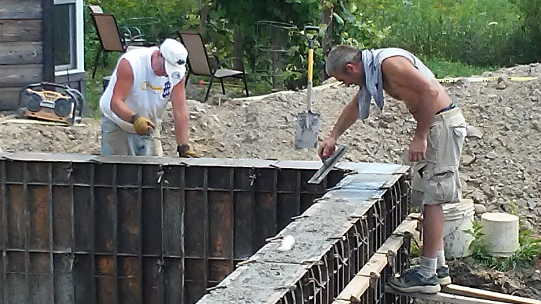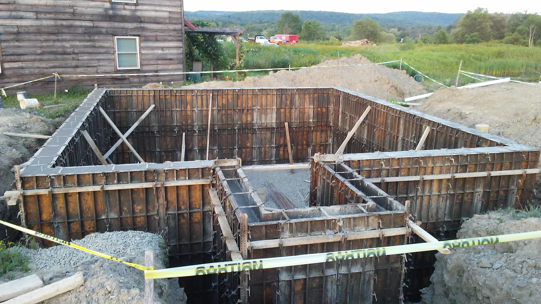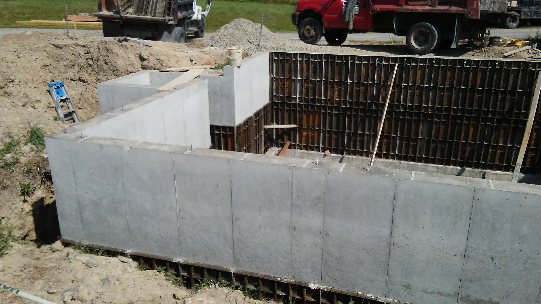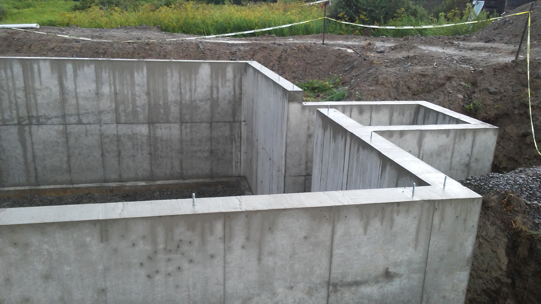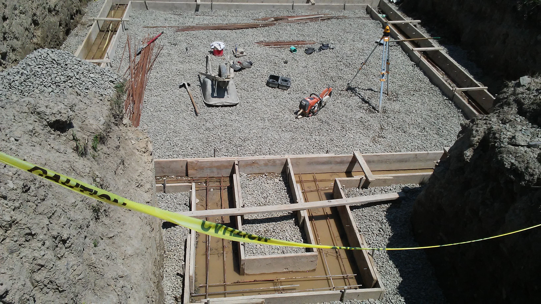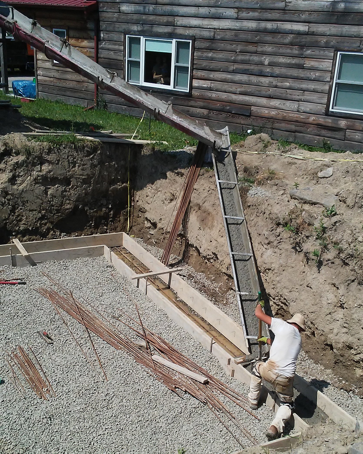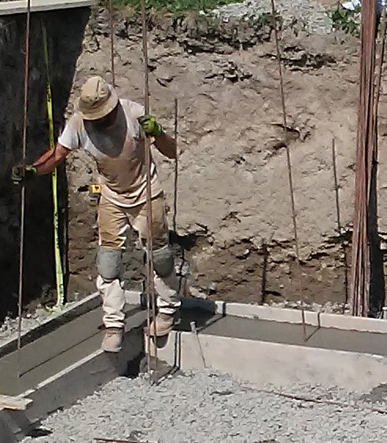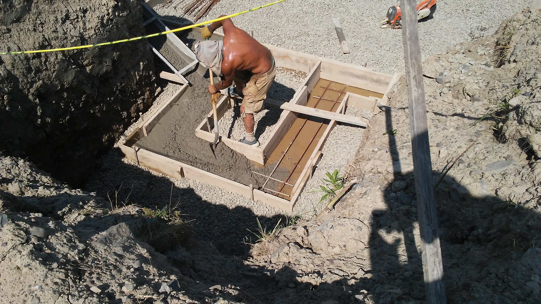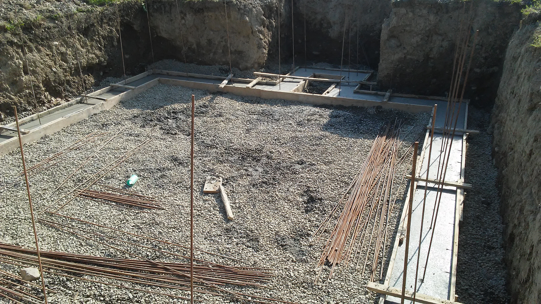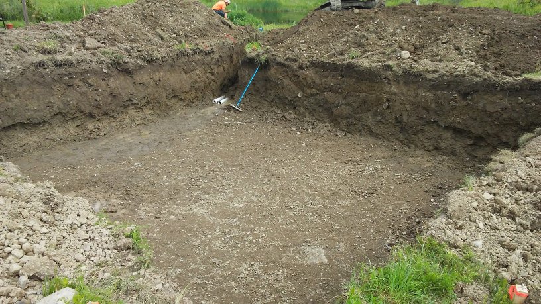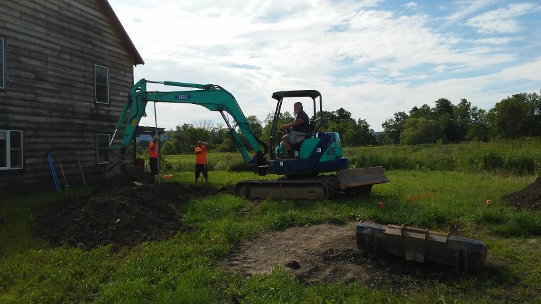Since part of my goal is to document the process of construction, it’s time to declare my first major oops. Maybe this will save someone else from doing something pointless and wasting time and money. Sigh.
I am not happy with my floor implementation. It feels solid and well insulated, but there are numerous issues with it that have led me to decide to start over. In the end I expect I’ll waste about $600 and maybe a week worth of labor, but I think the end result will be better.
First, I wanted to nominate Terry S. for the “you called it” award on water. Even with one layer of house wrap, fully taped, and not one but two 30×30′ tarps tented up and covering the floor, it is still basically raining inside every time the weather turns warm or launches into a downpour that melts the snow. While I’ve had builders assure me that the water will just run through, and it will dry out, and it will all be fine, I’m not certain enough to trust putting the rest of the house on it without checking. And checking means starting to peel up the subfloor so I can look inside, and once I start that if it looks bad, I’m going to need to redo things anyway.
But that by itself could just be a bit of maintenance in the spring. No, there are a lot of other problems that have combined to make we want to start over on the flooring.
- Elevation: because of the additional 6″ of height added by the flooring (which would of course have been there with SIPs as well) making the home accessible is turning out to be a lot more difficult that I would have liked.
- Structural: the bottom inlet nailers for the wall SIPs would have been mounted to the floor stack, which itself is not really a tested structural element. (SIPs would have been better, but not ideal.)
- Levelness: in my rush to get the floor in place before the winter, I didn’t do a great job of shimming around the I-beams to bring the rim joist level up to the I-beam level.
- Mechanicals: with the insulation sandwiched between the two layers, any mechanicals (plumbing and electric) going through to the basement would have to be cut through both layers of board plus insulation.
- Water damage: may or may not have occurred.
So, I’ve come up with a new plan, and by choosing to go forward despite the possibility that the current floor is “sound” (with respect to the water – all the other issues would still stand), I have the opportunity to implement a good fraction of it (the first three steps) from inside the basement during the winter, so there will be less of a scramble to do the added work when spring comes.
- Cut 2×8 joists to fit between (and perpendicular to) the I-beams. Notch these at each to a depth closely matched to the flange thickness of the I-beam, so that when assembled the top of the joist and I-beam will be flush. (This addresses the elevation issue: subfloor will eventually sit 6″ lower.)
- Remove screws from bottom of current assembly.
- Insulate rim joists. (May need to wait depending on other steps.)
- Strip off and stack the subfloor boards. (If the subfloor was water damaged, then it would have needed to be replaced anyway, but if it’s OK I hope to be able to reuse it since I’ll be screwing back down to identically aligned joists.)
- Pull out and stack the rockwool for reuse.
- Strip off the 2×6 and 2×4 joists and the PIR. (We’ll have to see what order of operations works best for this.) Stack PIR for reuse.
- Strip off and stack the PT plywood. (Need to determine if it can be reused elsewhere in the project; otherwise perhaps it will show up on Craigslist.)
- Correct the shims on the rim joists to as near flush with I-beams as practical. (This addresses the levelness issue.)
- Finish mounting east and west joists with joist hangars from rim joists.
- Reinstall subfloor.
- Put off reinstalling insulation until after mechanical work is done. (This addresses mechanicals issue.)
- Install inlet nailers with structural screws to rim joists. (This addresses structural issue, and is the first step of the work I would have started in the spring anyway.)
It seems like a lot of steps, but it feels like I should be able to do most of them in less than a day. So far I’ve completed the first eight of the 7′ joists and eight of the 4′ joists, and about 20% of the screw removal. While I was at it, I also restacked some of the stored lumber in the basement so that it’s not directly under the drip edges. The time spent has been about 3 hours so far.
For photos see my Apr 5 post.
