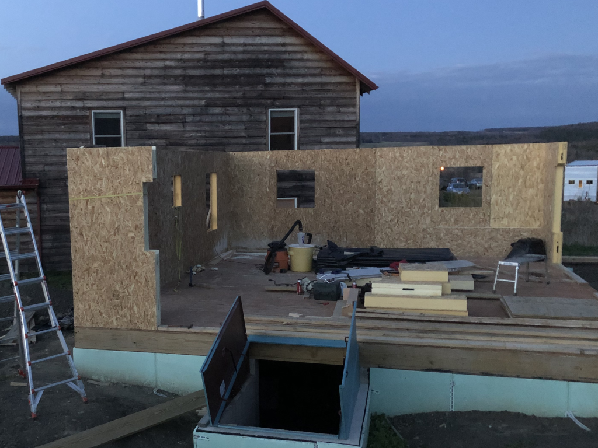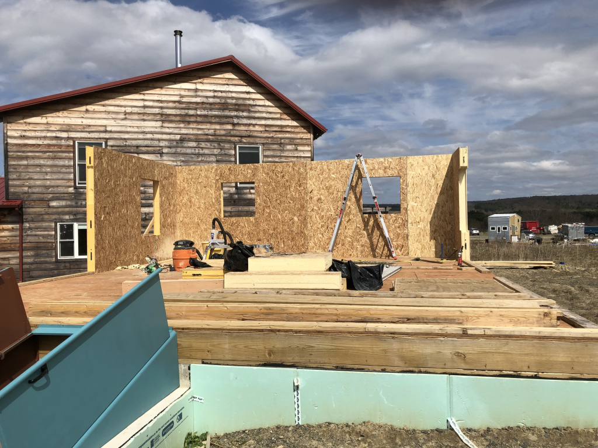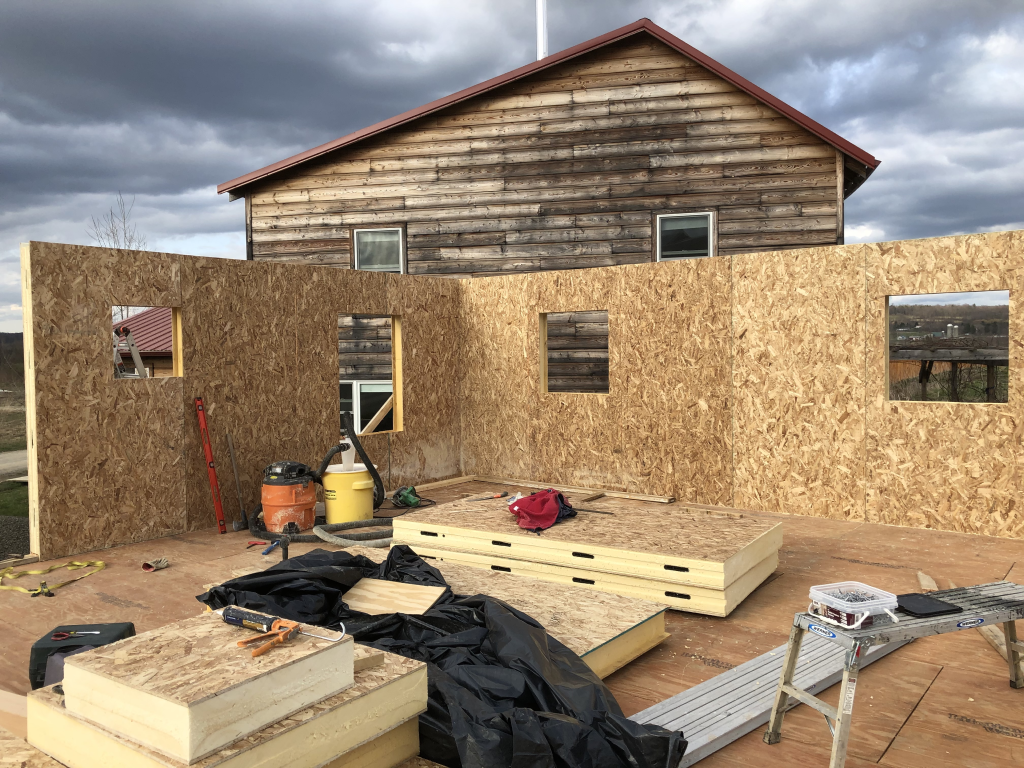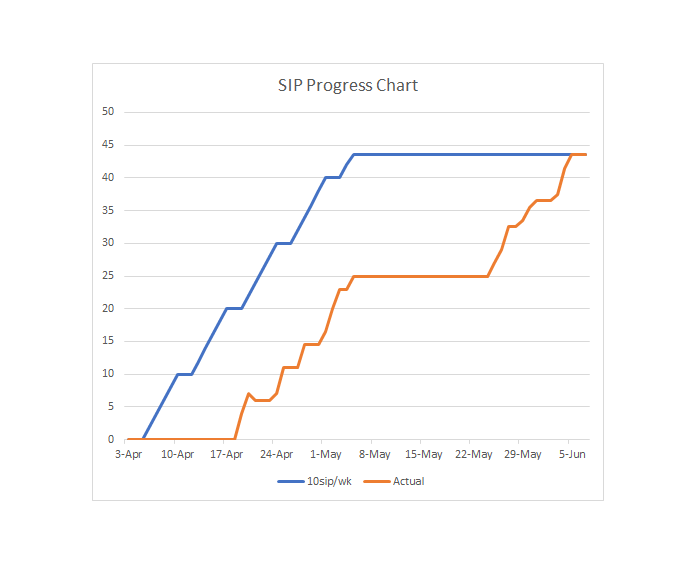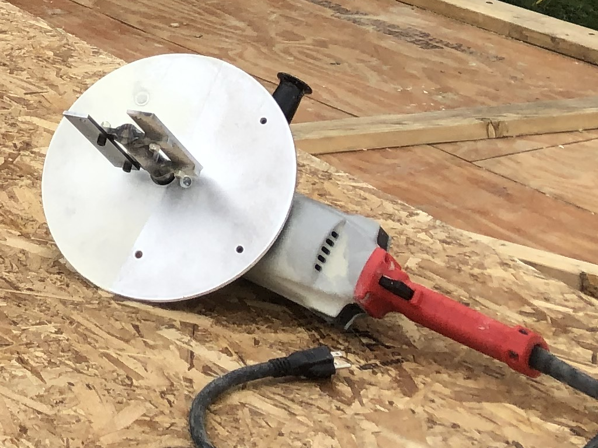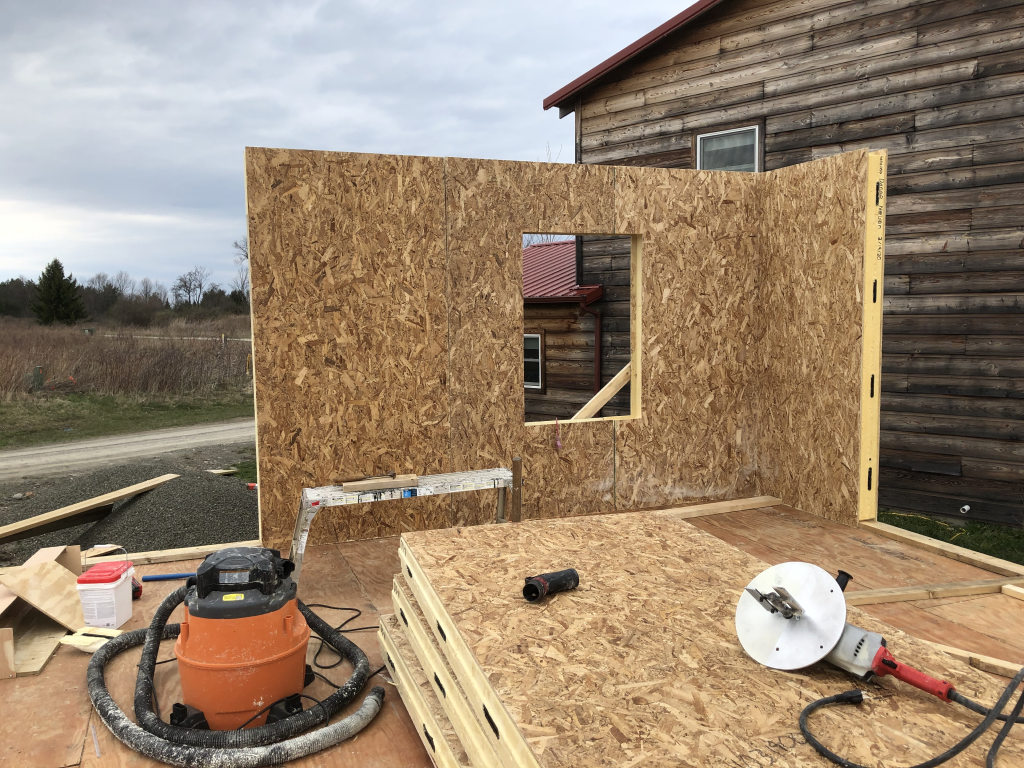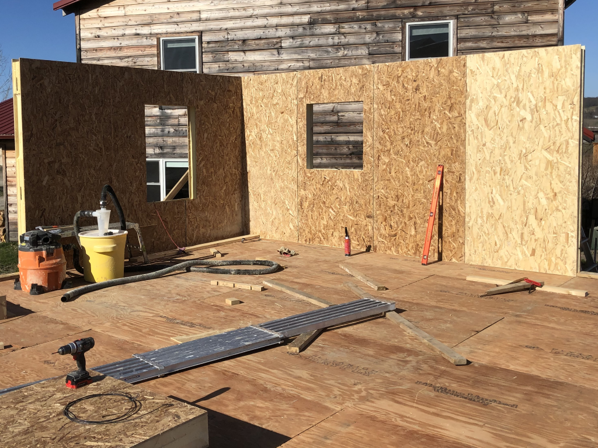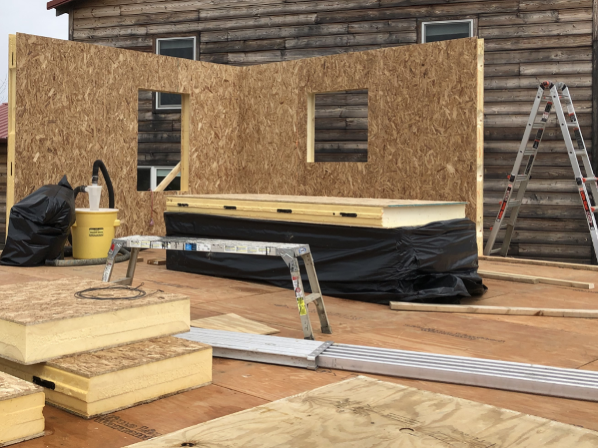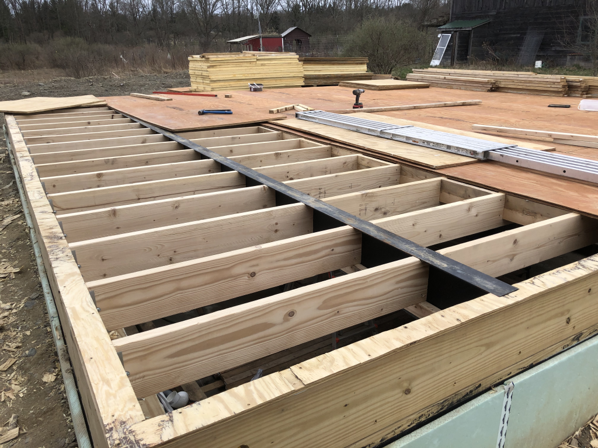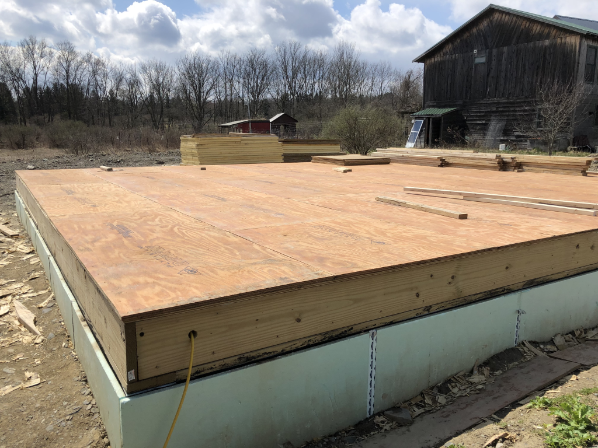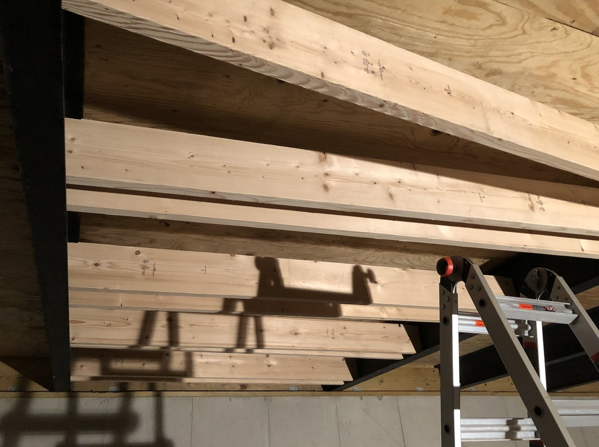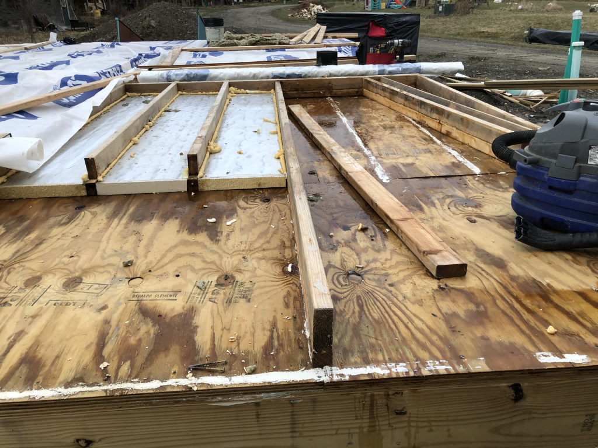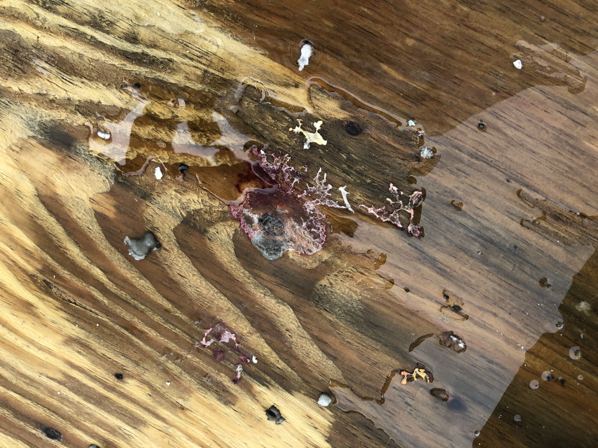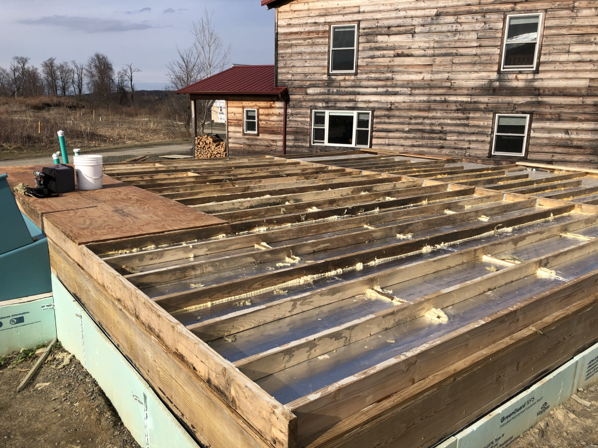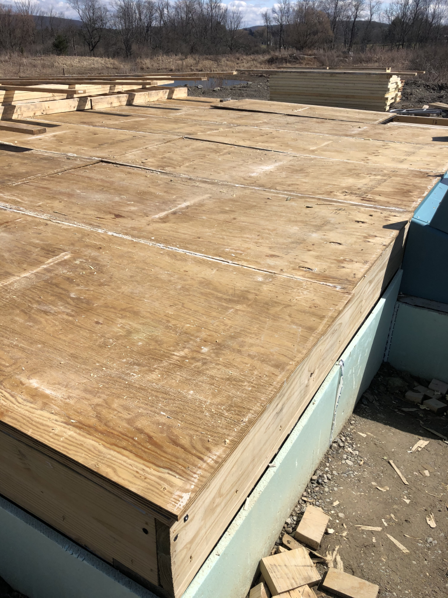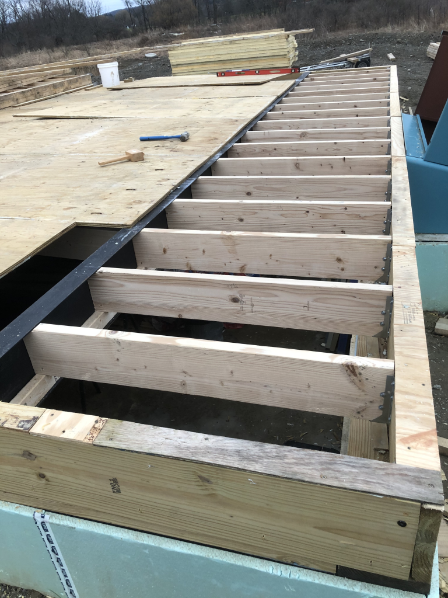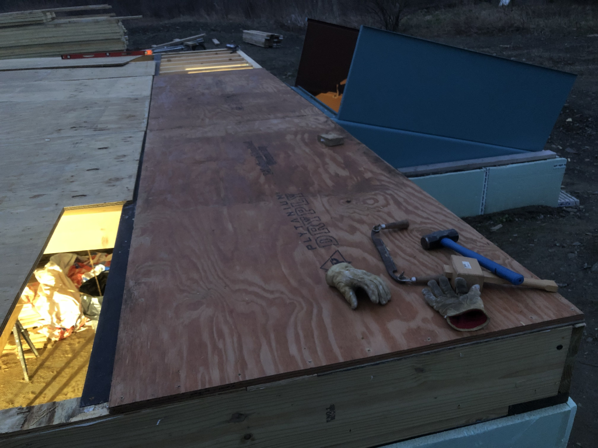Yesterday was another great weather day and a day of good progress. However, it also came with some unpleasant surprises – hopefully of the “that which does not break your leg, makes you stronger” variety.
First was the nail that I hit wrong, which instead of going into the wood, somehow bounced off the wood, the hammer, or whatever, and socked me right in the front incisor. It certainly reinforced the reason that I’m wearing safety glasses even when I’m not cutting things. It was a bit of a shock, but no long term harm done as far as I can tell.
By the early evening I had completed the north wall, which brought me up to 13½ SIPs, because the last section involved simply ripping a SIP up the middle to fill the remaining 22 inches. The house also now has a front doorway, albeit lacking an actual door at this point.
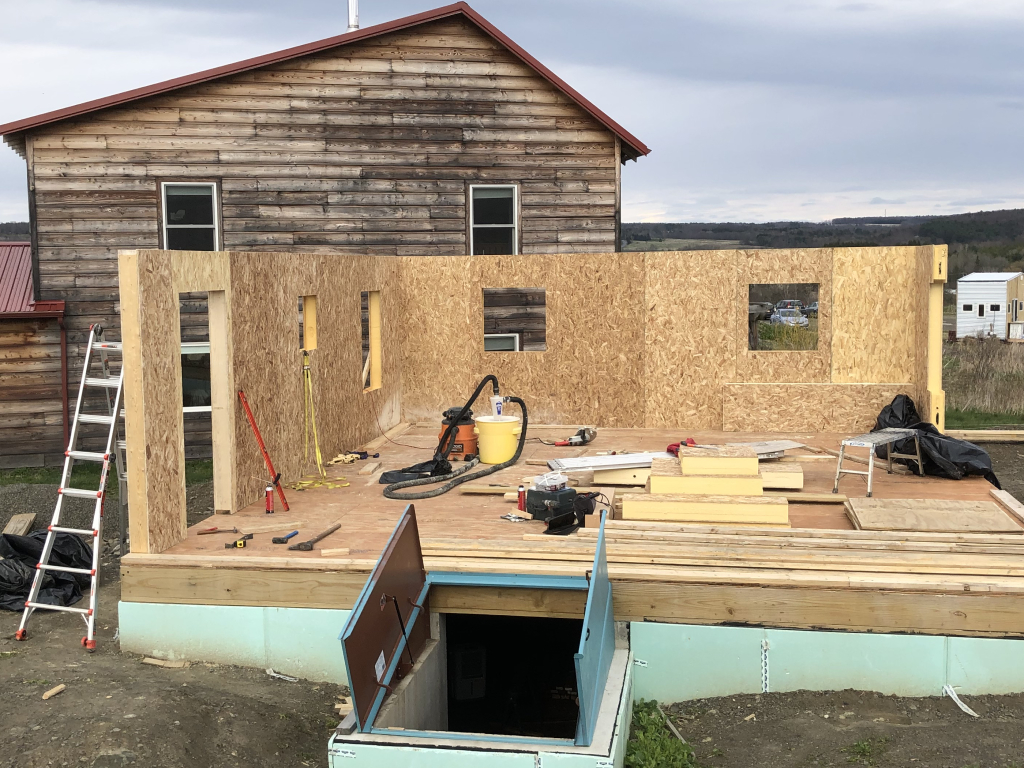
Thereafter, I began work on the first SIP of the west (kitchen) wall, and was struggling to get this done before nightfall. As you can sort of see in the photo above, this SIP needed to come outside of the north wall to the west, but flush with the wall to the north. That made putting it in place quite a bit trickier than anything else I’ve done to date.
Long story short, when I thought I had it nearly in place, I managed to drop it on myself – probably not all 137 pounds, because the other end was still resting on the floor, but it knocked me over and landed on my leg. This hurt. I was interested to discover that I did not (as far as I can recall) swear loudly or yelp in pain. Those reactions seem more tied to things going wrong, like the sixth nail in a row flying off instead of going in, or to more precise blows (like the hammer blow to my middle finger, heh…)
In the end, I took a different (sliding, rather than tilting) approach to getting it into place, which was successful, and I was able to get my third corner done before nightfall. (Just barely before, as you can probably tell from the lighting in the photo.)
