Today was a big day for the Little Rental House. Today was the day when it became rather more difficult to get cold feet and quit. What was just a hole in the ground yesterday is concrete in the ground today. The footers were poured. On Friday, they expect to return to build and pour the basement walls.
Today was perhaps the hottest day of the summer so far – something like 92 degrees Fahrenheit with high humidity, so I do not envy the team who came out to do the work, despite their bronzed skin and 6-pack abs.
A few interesting steps occurred along the way. First of all, as they were setting up the forms, they asked me to order a load of stone (“Crushed Number 2 Gravel” looks something like this, although I got it from H.L. Robinson which doesn’t have pretty pictures on their web site). They spread this on both the inside and outside of the forms to support the weight of the concrete. Second, I got the first formal building inspection from the Town of Danby, when they came to review the installation of the rebar inside the forms before the concrete was poured. They included the new NEC mandated ground connection to the rebar, where an extra piece of rebar was bent so that it protrudes out of the footer to provide a place to make a ground connection.
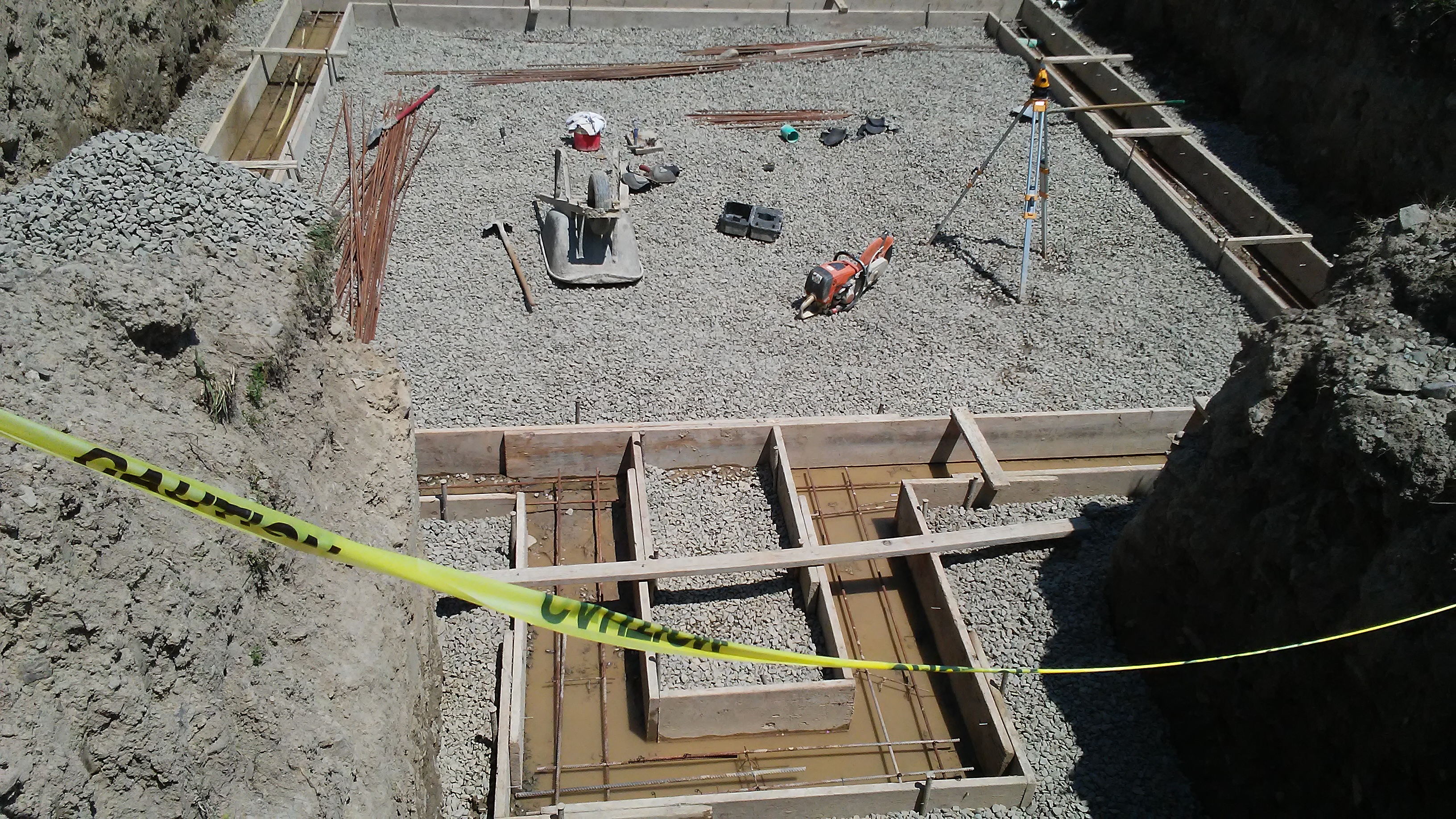 When the truck arrived to do the pour, they had to move around the chute of the truck, and an auxiliary chute that they used kind of a little “marble run” game to redirect the concrete to various areas. They would then push (with shovels) the concrete to get it spread out evenly from where it was being dumped.
When the truck arrived to do the pour, they had to move around the chute of the truck, and an auxiliary chute that they used kind of a little “marble run” game to redirect the concrete to various areas. They would then push (with shovels) the concrete to get it spread out evenly from where it was being dumped. 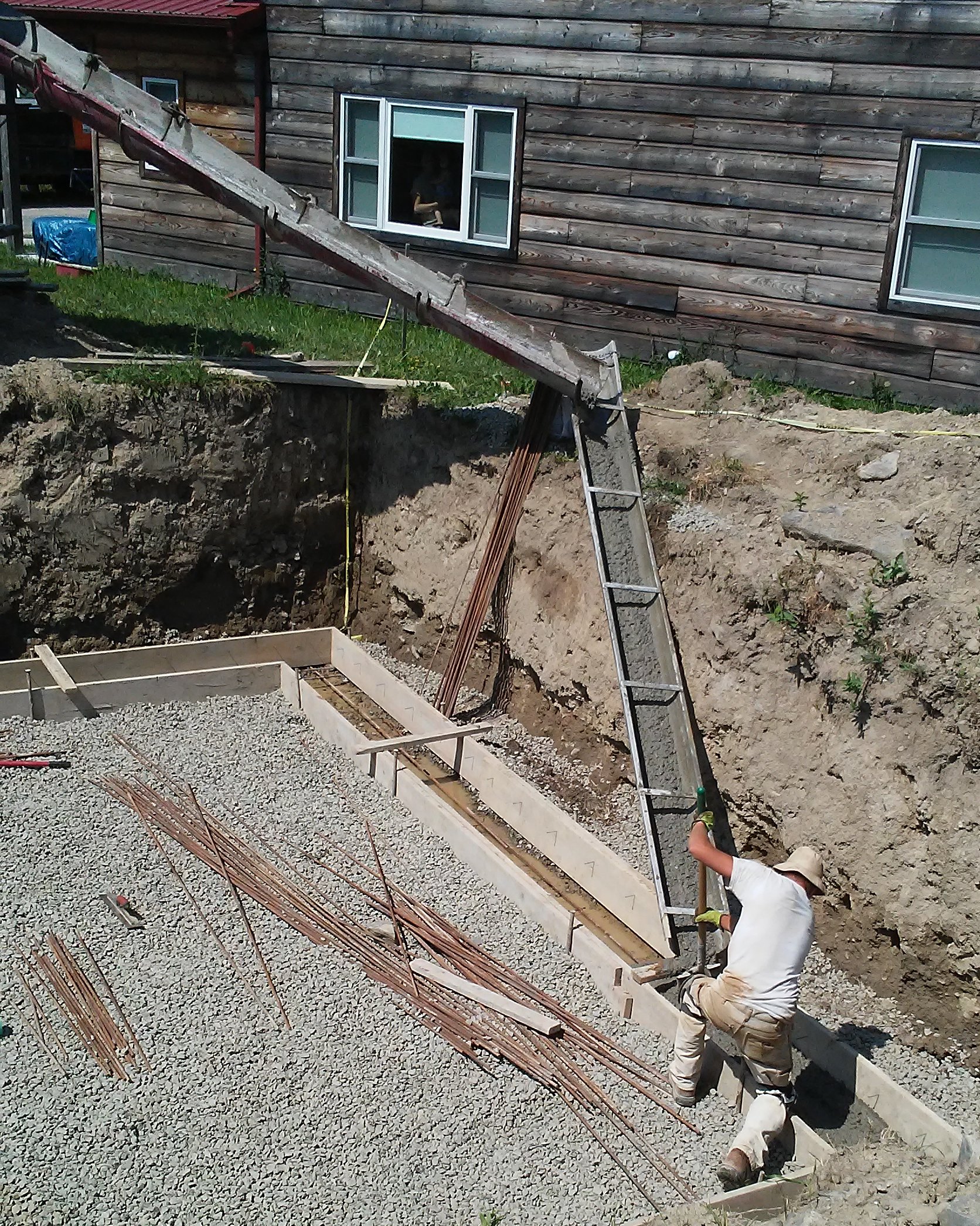

One fellow generally worked with the concrete “float”1 while the other was working with the truck and pushing the concrete level. They would also sometimes stir it up by rapidly inserting and removing the shovel, which helped to get it to flow and self-level. (It’s not clear to me whether they were taking their level more from the nails in the forms or from the concrete’s own natural flow.)
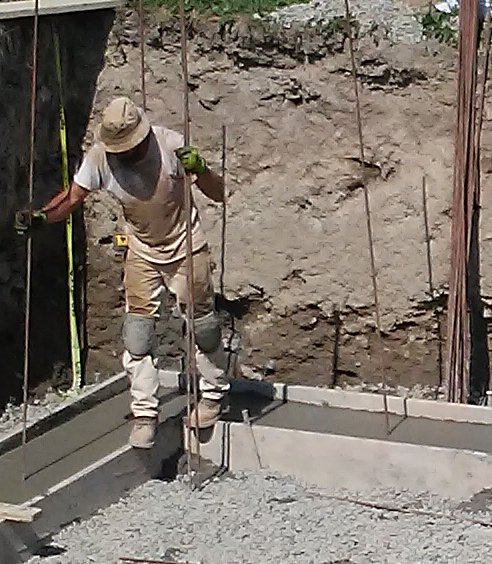 They were also going around inserting the vertical rebar which will tie the walls to the footers. They told me that with 3 people they could generally keep up with the truck’s pour, but with just 2 they were having to switch off jobs and had to stop the truck for several minutes at a time while they caught up. Nevertheless, the whole pour was only 1h40m of the whole footer project.
They were also going around inserting the vertical rebar which will tie the walls to the footers. They told me that with 3 people they could generally keep up with the truck’s pour, but with just 2 they were having to switch off jobs and had to stop the truck for several minutes at a time while they caught up. Nevertheless, the whole pour was only 1h40m of the whole footer project. 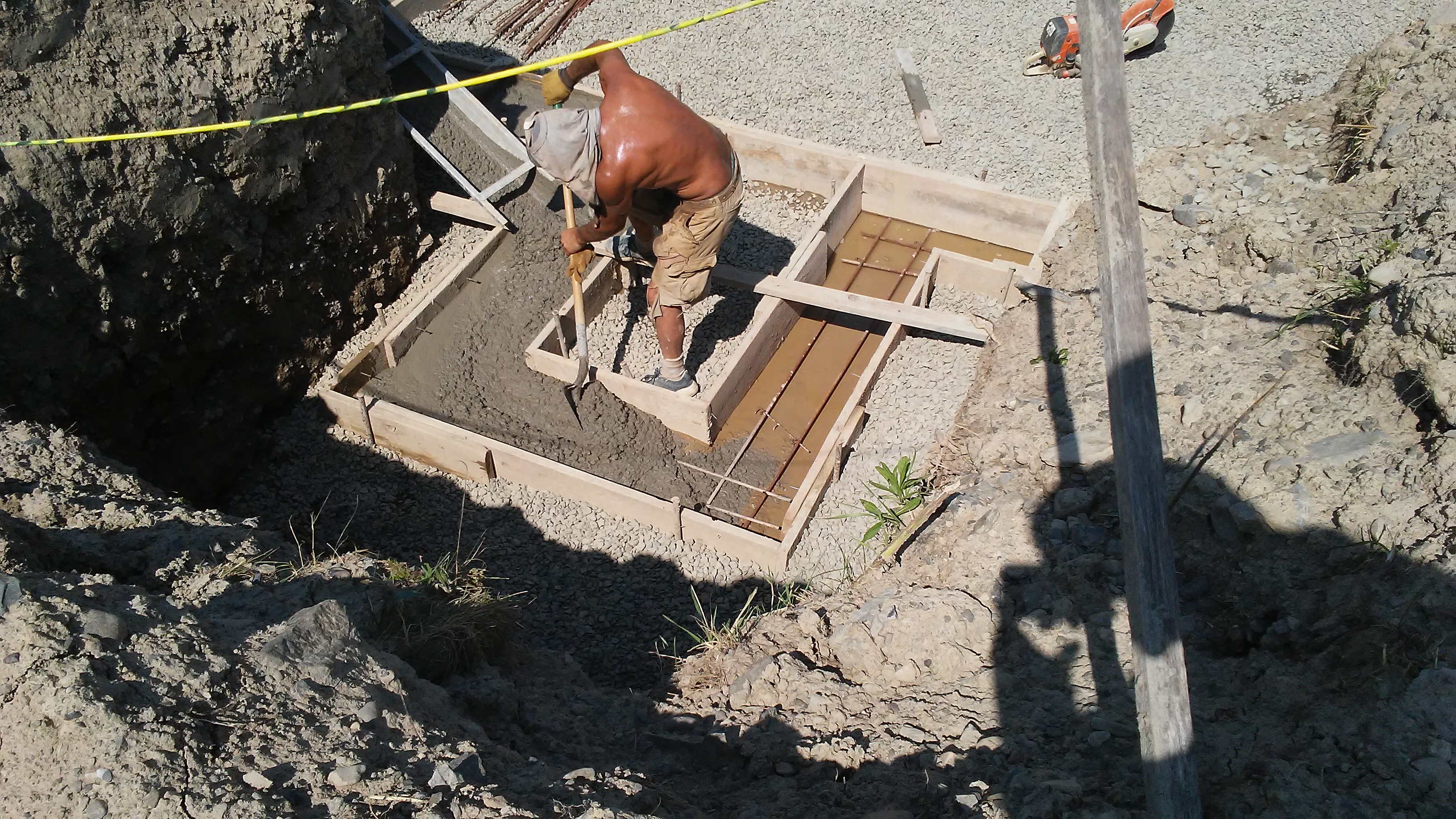
The last part of the pour they had to do with the wheelbarrow (I believe I counted 8 loads), because the reach of the truck’s chute wasn’t far enough, and their own extension chute had a broken chain so they couldn’t attach it to extend the fill the remaining distance. But pretty quickly, the pour was finished and smooth. Because of the heat, it was already starting to set up by the time they got around to making the two ends meet.
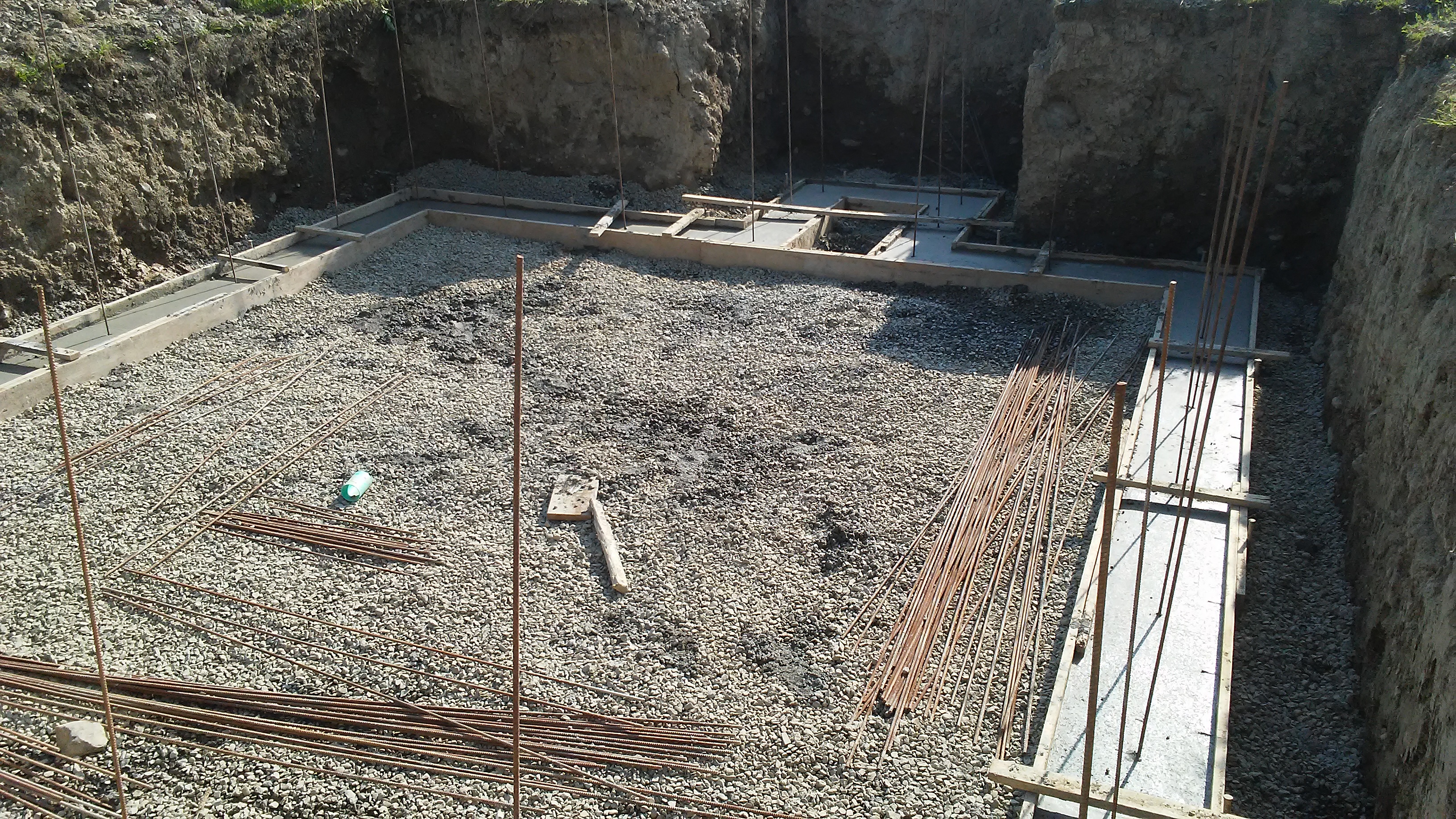 So, if I’d ever considered having second thoughts about embarking on this project, I think the time is now past. We’re building a house!
So, if I’d ever considered having second thoughts about embarking on this project, I think the time is now past. We’re building a house!
- I searched google to try to figure out where that name comes from, but didn’t find any good answer. ↩
Wow.