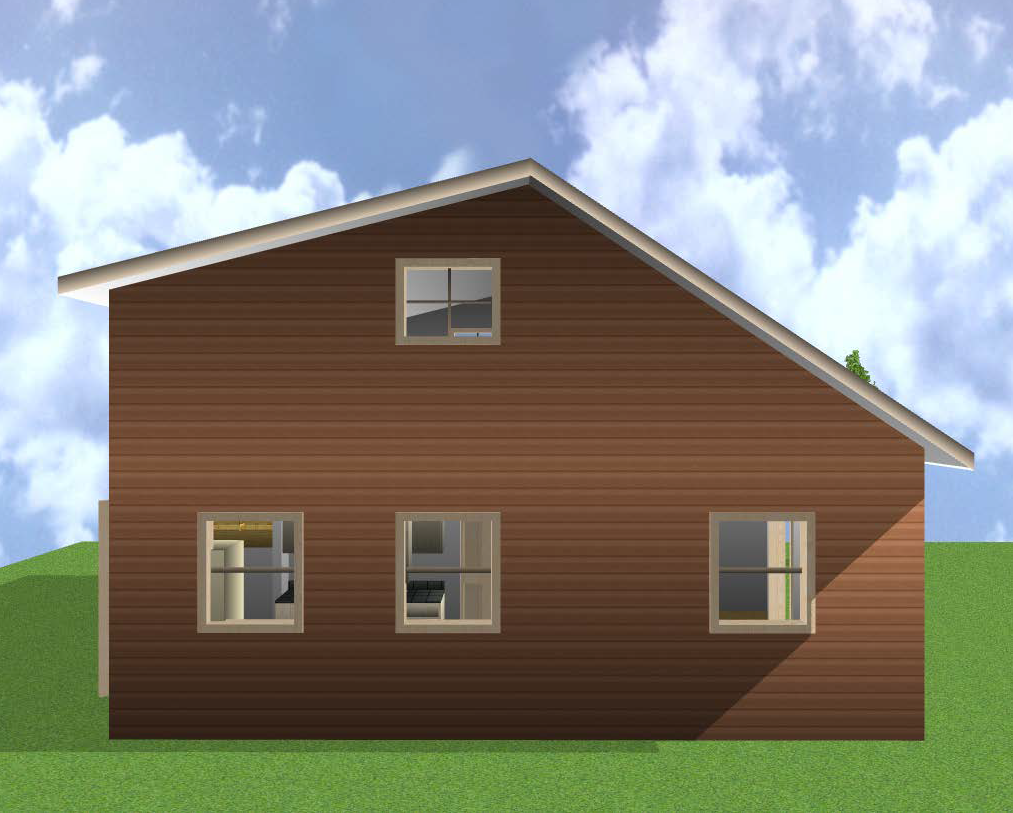This blog has languished for some time while a number of shifts have happened in my life. While I’ve learned many things in this time, I haven’t been producing much intellectual output aside from my work. I wanted to change that, and as this timing coincides with receiving a building permit for a new home that I’m about to build, it seemed a great chance to combine the two threads.
So, while this post is a new start for the blog, it also represents a new start in the sense that economists would call “building starts” – a permit has been issued for #3 White Hawk Ln. (affectionately known as the Little Rental House), and I’m hoping to begin construction soon. I expect to be blogging about the design, the process, and various other aspects.
The new house will be essentially one story, with two bedrooms and one full bath. There is some additional loft space above that can be used for storage, office, etc., but other than the house is intended to be ADA accessible by design. Beyond that, it will also have the highest insulation levels of any home yet built at White Hawk, in an attempt to reach “passive house” levels of efficiency. (I won’t write that out in German because I think it’s a trademark if I do.) I have a wide range of other “neat features” planned but I won’t spoil all the fun by writing about them in this first post. I plan to be doing a lot of the construction myself to keep costs in check.
Obviously, I don’t have any interesting pictures to share, but I’m including a rendering of the house as seen from the west (looking in the windows into the kitchen, at the left, and the living room, at the right). I have also uploaded the full plan set (large, 2.3M PDF) for people who might be interested in those details.
The current status is thus: I have the building permit in hand. I am waiting for the surveyors to come out and mark for both the lot position and the house position. I’ve started seeking quotes from contractors for excavation and foundation work, which I don’t feel qualified to do myself. I’ve been learning about the differences between pre-fabricated Bilco basement entry steps and building the staircase myself; and I’m looking into how this impacts the choice of equipment that I can potentially put into service in the basement.
And I’ve already (based on the first quote) gone something like $13,000 over budget. So… I’ve got to work on getting that down. My estimate was based on the fact that the total cost for site prep and excavation for my current home was $5,300 (in 2007). I expected this to go up, and resources like this suggest that maybe 50% increase was reasonable, so my budget was $8,000. You can imagine my surprise when I got a quote for $21,000. Of course, the quote isn’t quite comparable, because it includes work that on my current home was recorded under “utilities,” and which I hadn’t properly estimated in my initial budget.
I’ll keep you posted on how things look as I move along.

Tell us about all the features the house is going to have. 🙂
I don’t have a list yet of all the cool features in one place (request duly noted!) but the plans which I just posted show a lot of the details.